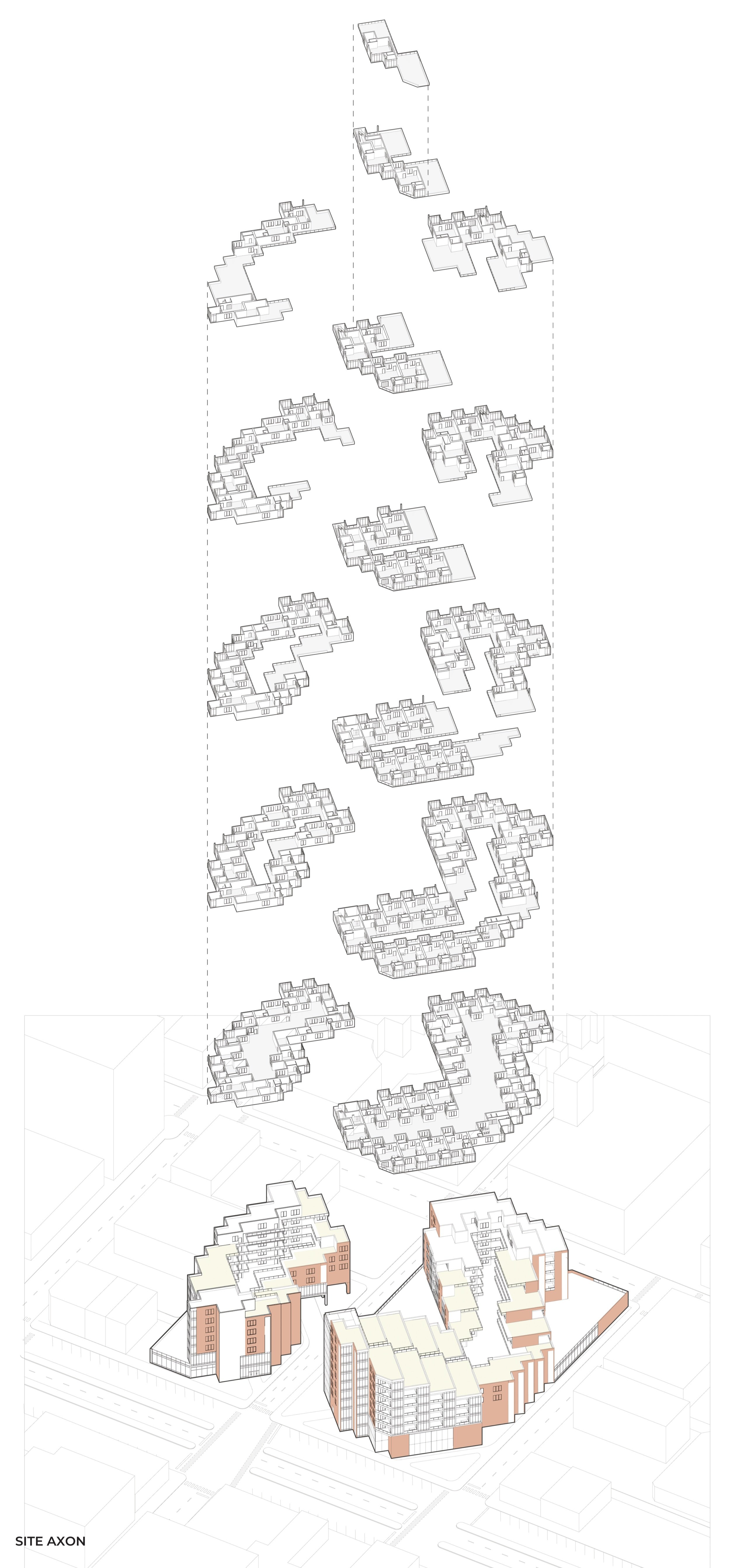FARPOINT DEVELOPMENT
KAHLER SLATER CHICAGO STUDIO
FALL 2024 - FOURTH YEAR - PROF. JOEL KOEPPEN, DANIEL CAUSIER
GROUP PROJECT BRYAN RAMIREZ
“WHEN WE PLANT PUBLIC SPACES, WE HARVEST PUBLIC HEALTH”
Our design is rooted in three key goals: public health, fostering a strong sense of community, and contextual sensitivity. When we plant public spaces, we harvest public health—this belief guided our approach to integrating open, accessible spaces that enhance well-being and social interaction. A neighborly scale fosters a strong sense of community, ensuring that residents feel connected, safe, and supported in a tight-knit environment. Rather than creating a large, imposing building mass that dominates the site, our design prioritizes harmony with its surroundings, preserving access to daylight, views, and the shared urban sky.
Guided by these core principles, our design process began with a deep exploration of the typical housing unit—the fundamental building block of most residential projects. Rather than accepting its conventional constraints, we reimagined its organization to create new opportunities for a more holistic approach to healthy living.
As reflected in the parti, the unit layout responds to the unique site boundaries, shaping spaces that foster social interaction, well-being, and a strong sense of community. In a dense urban environment like Fulton Market—where over 9,000 people per square mile navigate an increasingly sedentary lifestyle—these spatial strategies become essential in promoting engagement, movement, and a higher quality of life.
SITE AXON
To further refine our approach, we first analyzed the efficiency and symmetrical qualities of typical housing units, using them as a foundation for design exploration. Building upon these principles, we developed a diverse range of unit types, from studios to three-bedroom layouts, ensuring flexibility and inclusivity in residential options.
The varying heights of the massing were carefully considered to optimize seasonal sunlight exposure—maximizing winter sun while allowing summer evening light to filter through. This strategy not only enhances natural illumination but also contributes to the overall comfort and energy efficiency of the residences.
Additionally, the design maintains open inner courtyards, ensuring access to fresh air, cross-ventilation, and ample sunlight. These spaces serve as vital breathing rooms within the dense urban fabric, fostering a connection to nature while supporting vegetation growth and enhancing the well-being of residents.
FIRST FLOOR PLAN
To further enhance the concept of healthy living, the design integrates an athletic club and a grocery market as key amenities. These programs are thoughtfully arranged in section, creating a dynamic relationship that encourages movement and accessibility. By positioning these essential spaces within close proximity, the project fosters a lifestyle centered around wellness, convenience, and community engagement.
SECTION PERSPECTIVE
For the north-facing facades exposed to intense summer sun, a brick rainscreen system was implemented to provide passive shading and reduce heat gain. This strategy enhances thermal performance while maintaining a textured, contextual materiality.
ELEVATION 1
On the south-facing facades without glazing, solar-clad metal panels were integrated to optimize energy efficiency. These panels not only contribute to the building’s sustainability goals but also introduce a dynamic interplay of light and shadow, reinforcing the project’s thoughtful approach to environmental responsiveness.
ELEVATION 2
BAY ELEVATION










