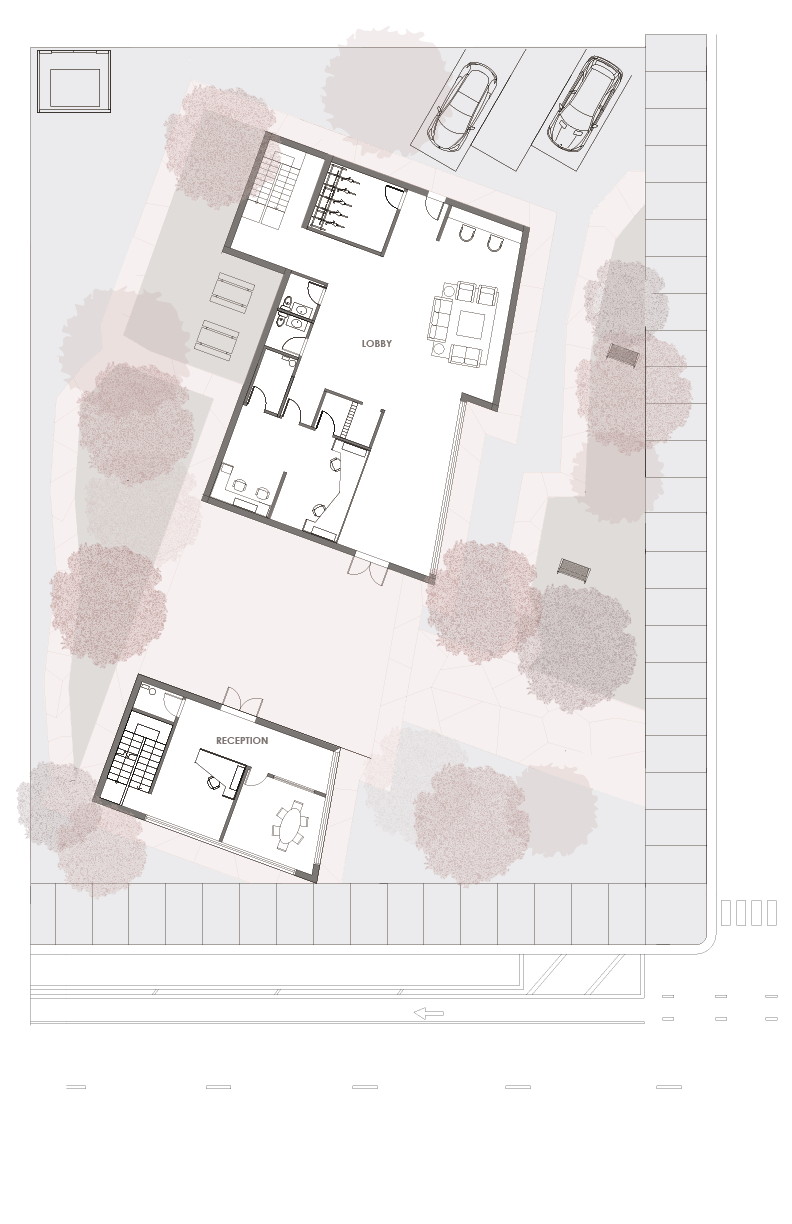MULTI+ APARTMENT
SPRING 2023 - SECOND YEAR - PROF. JENNIFER PARK
This is a proposal for a multi-family apartment. The goal of this project is to create a residential area where people can communicate with each other and provide outdoor spaces for all units.
To achieve this goal, each balcony is pushed and pulled towards the main busy corner to create an outdoor greenspace with better lighting and view. The community area and apartments are designed to face each other with an outdoor space in the middle.
The site is bounded by roads located on the busy corner of west north ave and North Saint Louis Ave. The building is facing southeast, so it allows all units to get good lighting. The balconies face the southeast side, so it blocks the strong wind from the southwest in winter and it allows each unit to enter the warm summer wind from the northeast side.
By putting community building on the west north Ave, this lets people access the building easily. My program of the community is a flexible event area where people can gather and have their private party and event and a teaching kitchen.The reason I chose this program is there are few schools and houses around our site and the most occupational group in Humboldt park is food preparation.
SITE PLAN
FIFTH FLOOR PLAN
FOURTH FLOOR PLAN
THIRD FLOOR PLAN
SECOND FLOOR PLAN
FIRST FLOOR PLAN
WALL SECTION
EAST ELEVATION
PHYSICAL MODEL


















